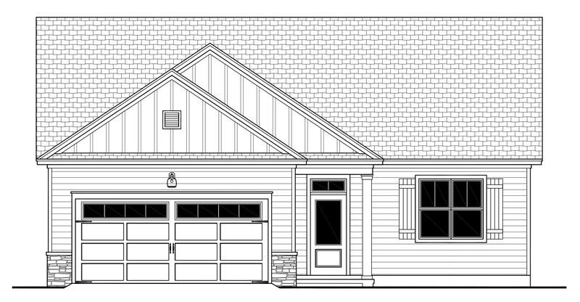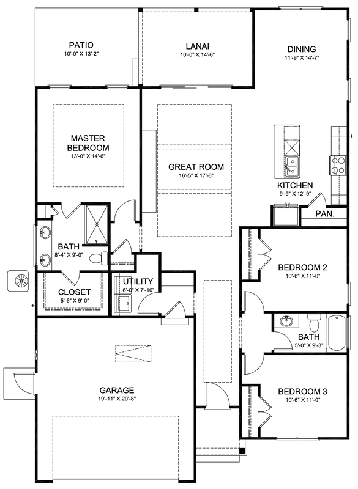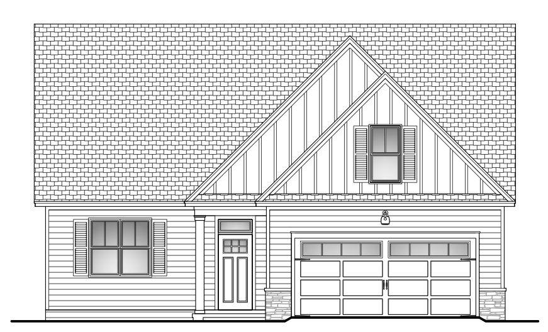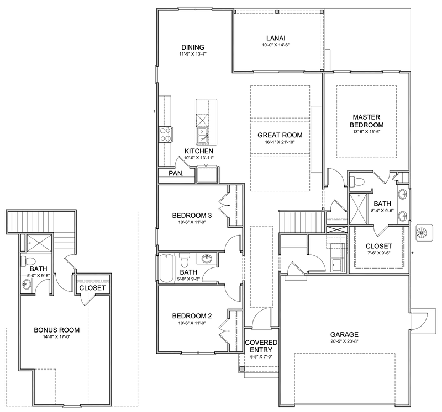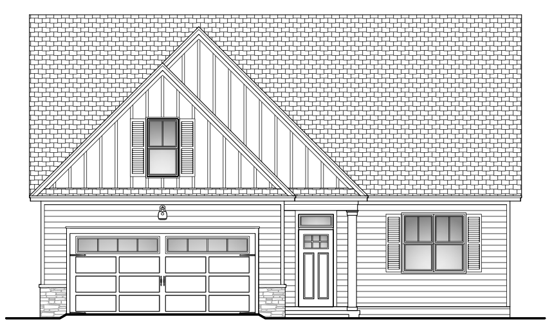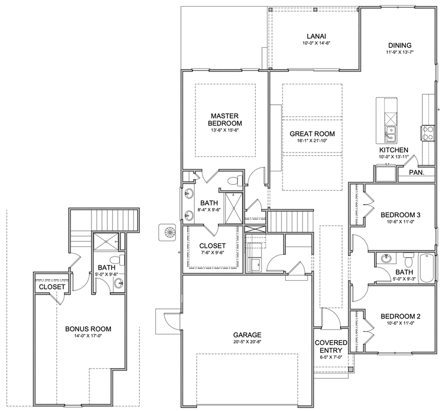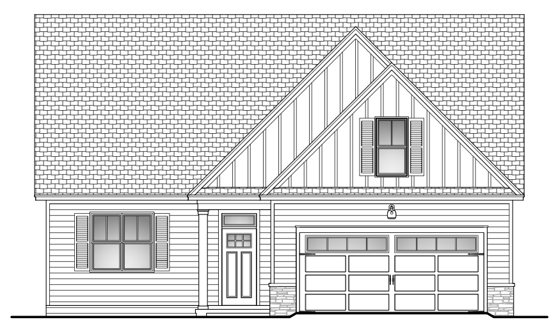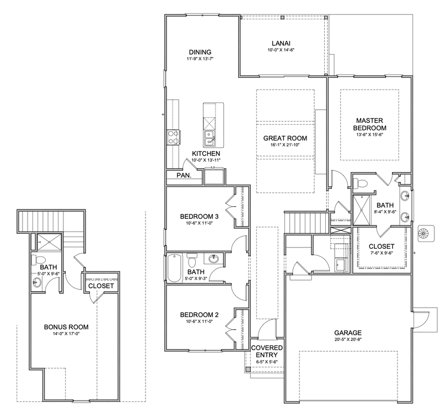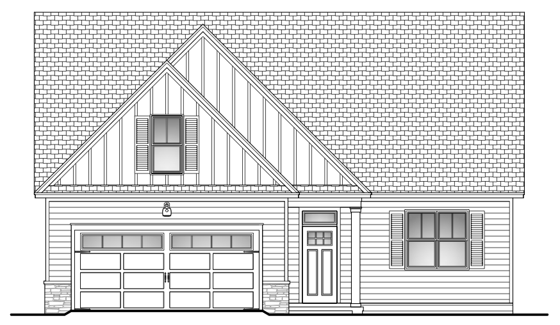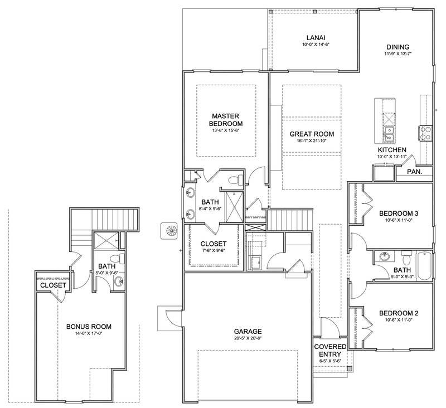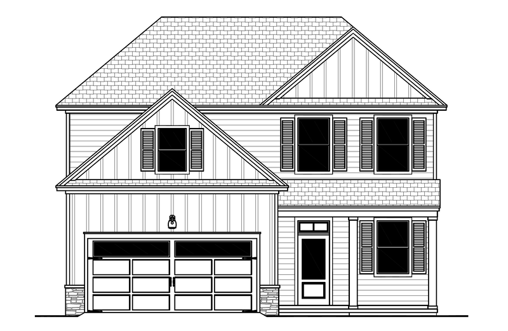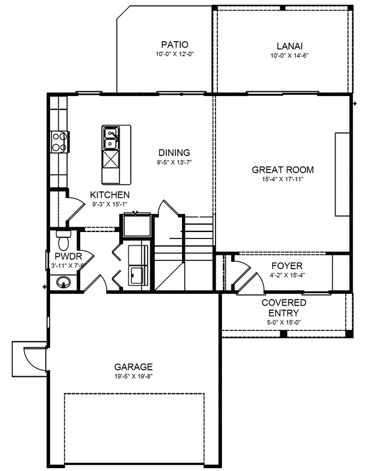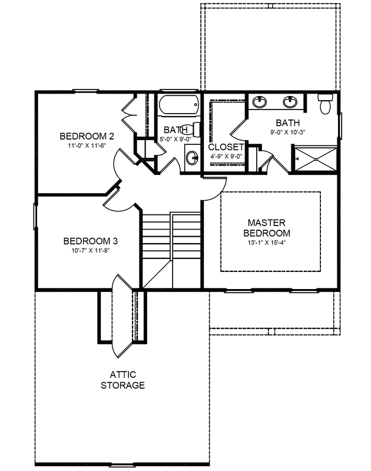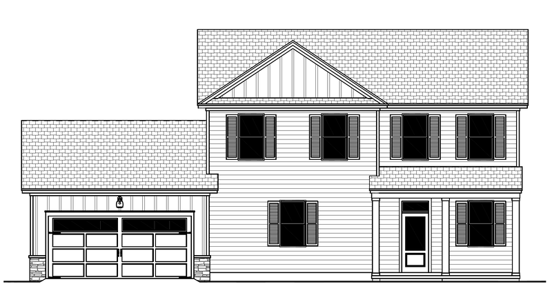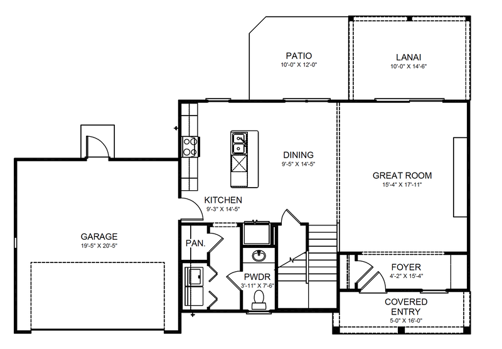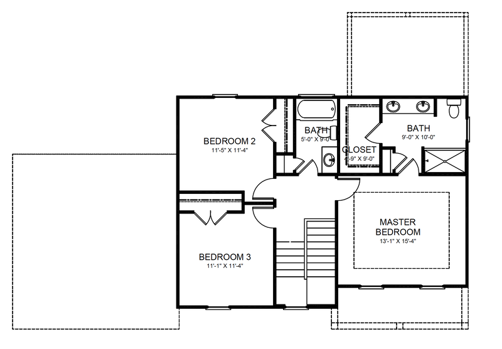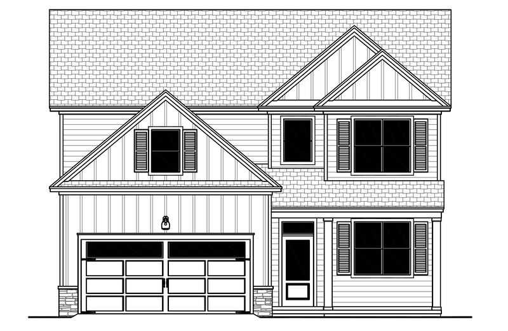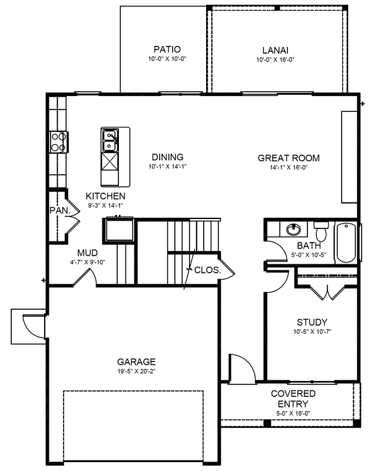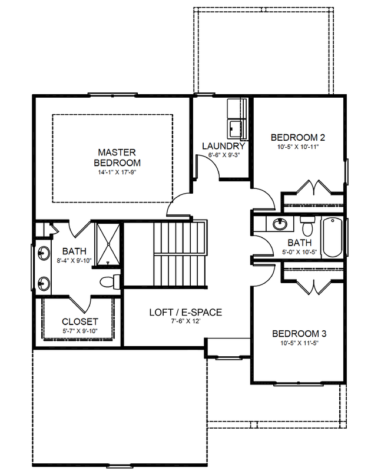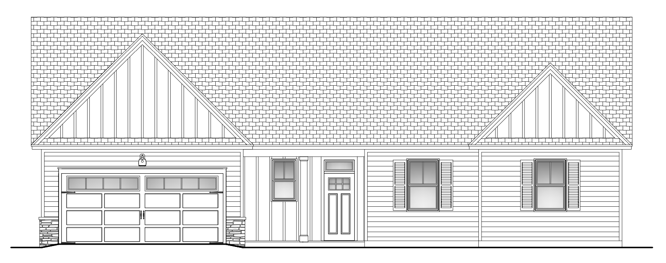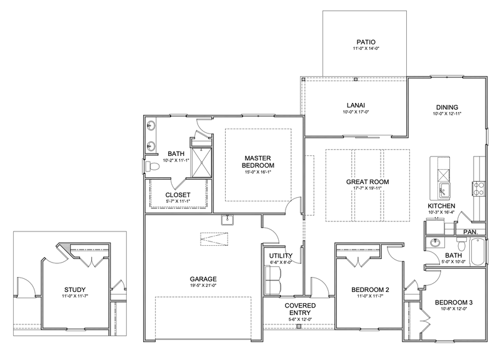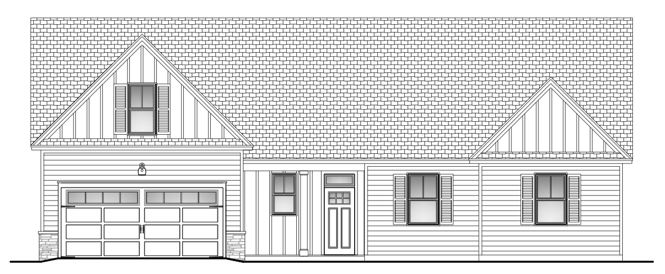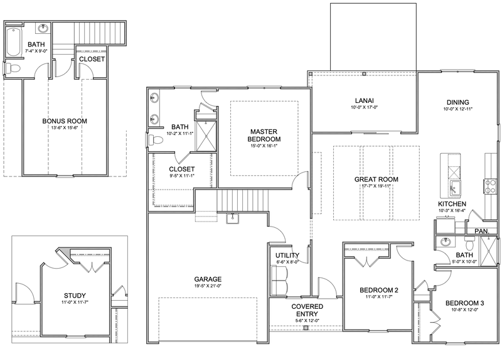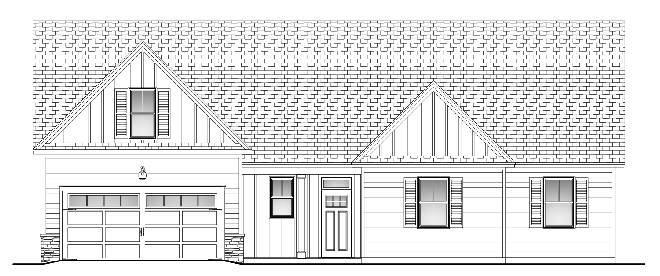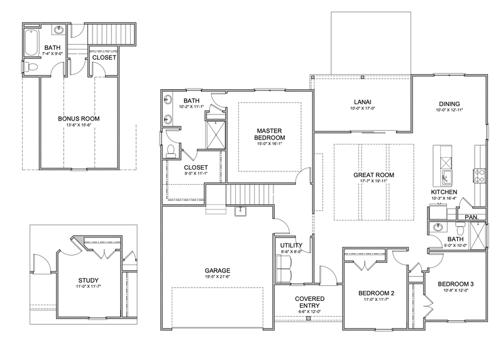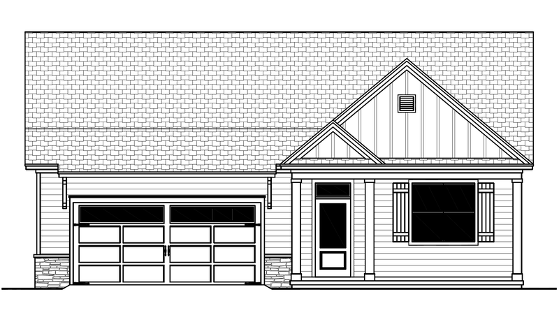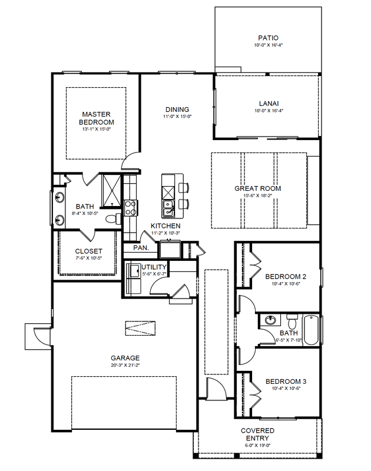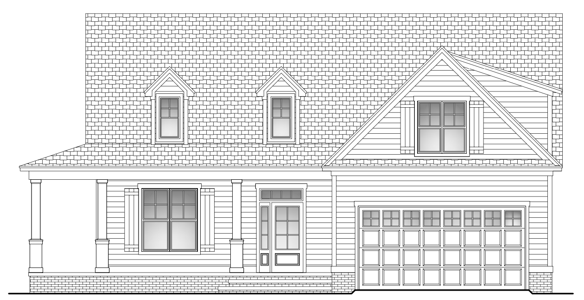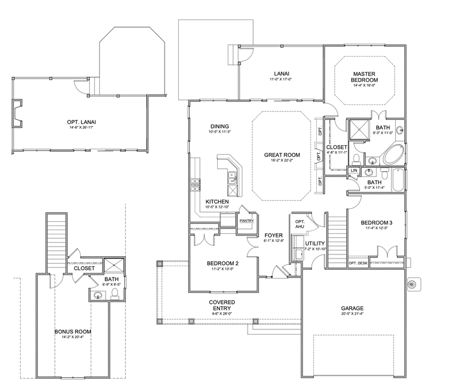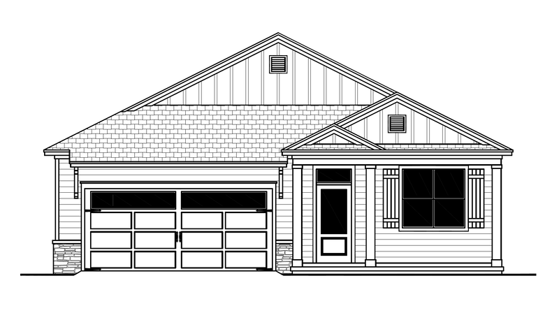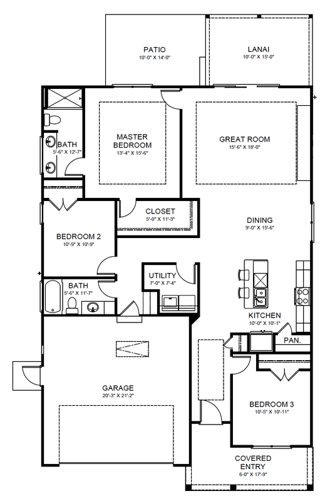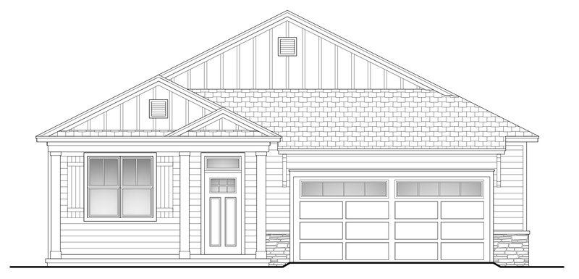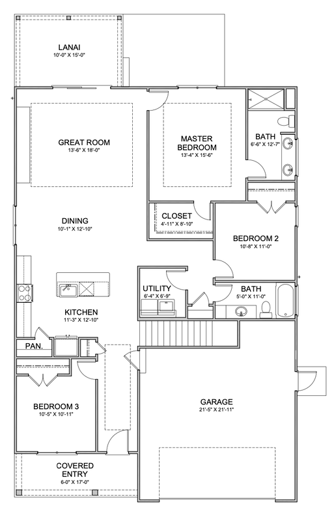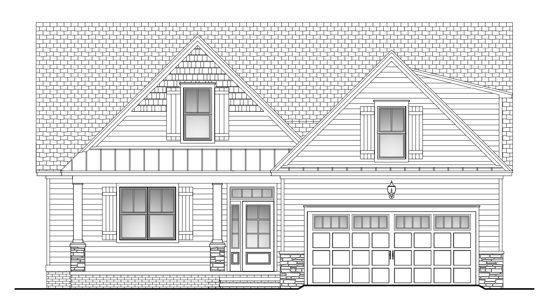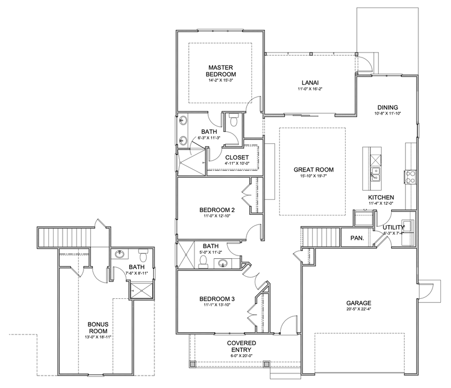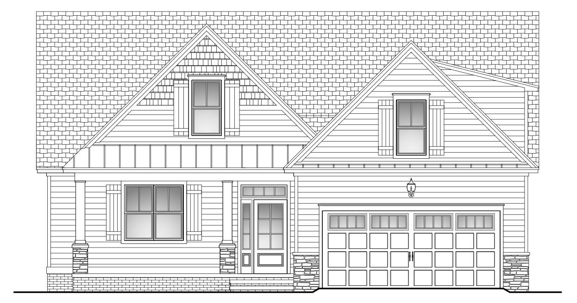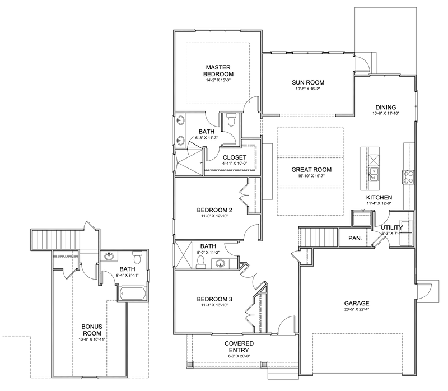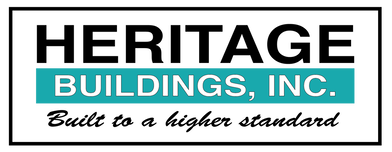|
|
|
|
AVAILABLE HOMES
|
Due to ongoing market volatility, we are removing most of our price estimates until further notice. Please contact us for a current quote.
Thank you for understanding.
Latest updates are in bold italics for your convenience.
|
Bayberry V 3br/2ba 1,610 sq. ft.
|
Lot
301
306 313 501 502 507 |
|
Bayberry VI 4br/3ba 2,021 sq. ft.
Bayberry VII 4br/3ba 2,075 sq. ft.
|
Lot
111
|
|
cannondale 3br/2.5ba 1,625 sq. ft.
*Square footage updated in January 2022
|
Lot
316
|
|
cannondale II 3br/2.5ba 1,701 sq. ft.
|
Lot
302
|
Price
SOLD
|
grayson 4br/3ba + E-Space 2,066 sq. ft.
|
Lot
315
|
|
Holly 3br/2ba 1,680 sq. ft.
|
Lot
303
|
|
Holly II 4br/3ba 2,184 sq. ft.
*Square footage updated in July 2022
|
Lot
31
|
|
Holly III 4br/3ba 2,210 sq. ft.
*Square footage updated in July 2022
|
Lot
30
26 |
|
oleander 3br/2ba 1,563 sq. ft.
|
Lot
314
|
Price
SOLD
|
summerville 3br/2ba 1,578 sq. ft.
|
Lot
309
|
|
summerville iii 3br/2ba 1,518 sq. ft.
|
Lot
317
|
Price
no longer available
|
summerville IV 3br/2ba
Willow II 4BR/3BA
willow iii 4br/3ba 2,175 sq. ft.
|
Lot
112
|
Price
call for quote
|
Details
pond view
|
COMMUNITY MAP
We are delighted to share an updated community map for your reference. |
